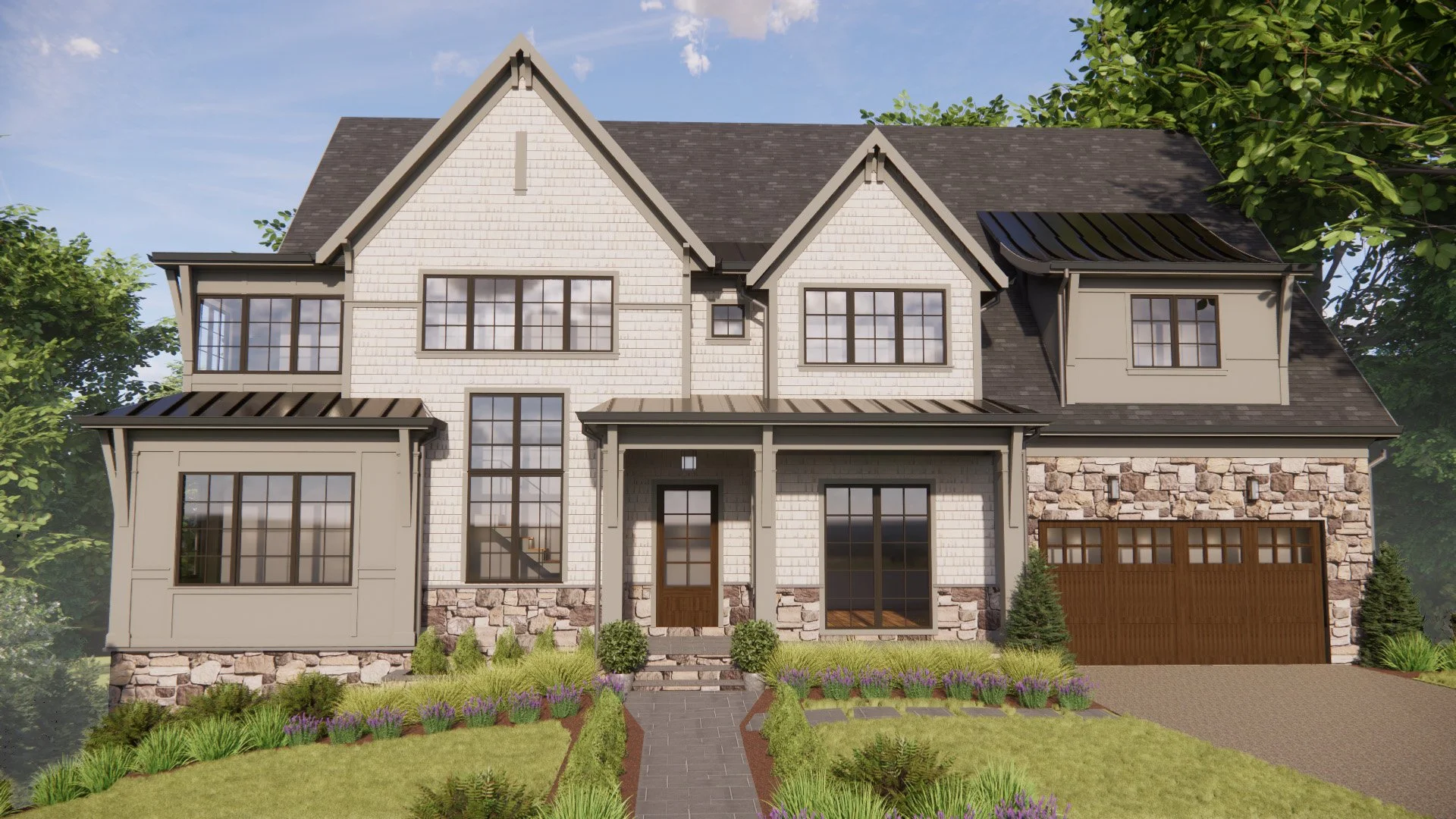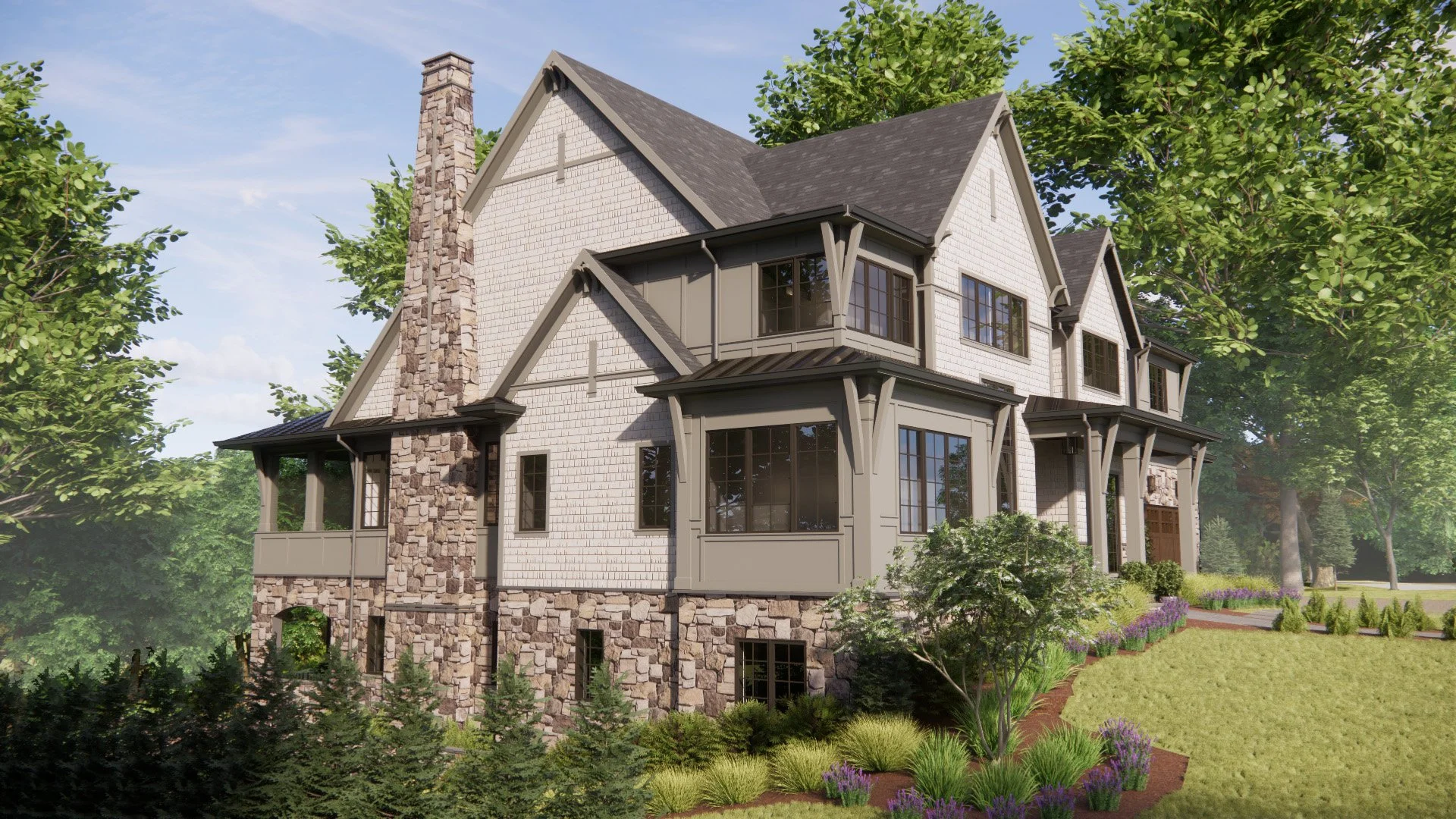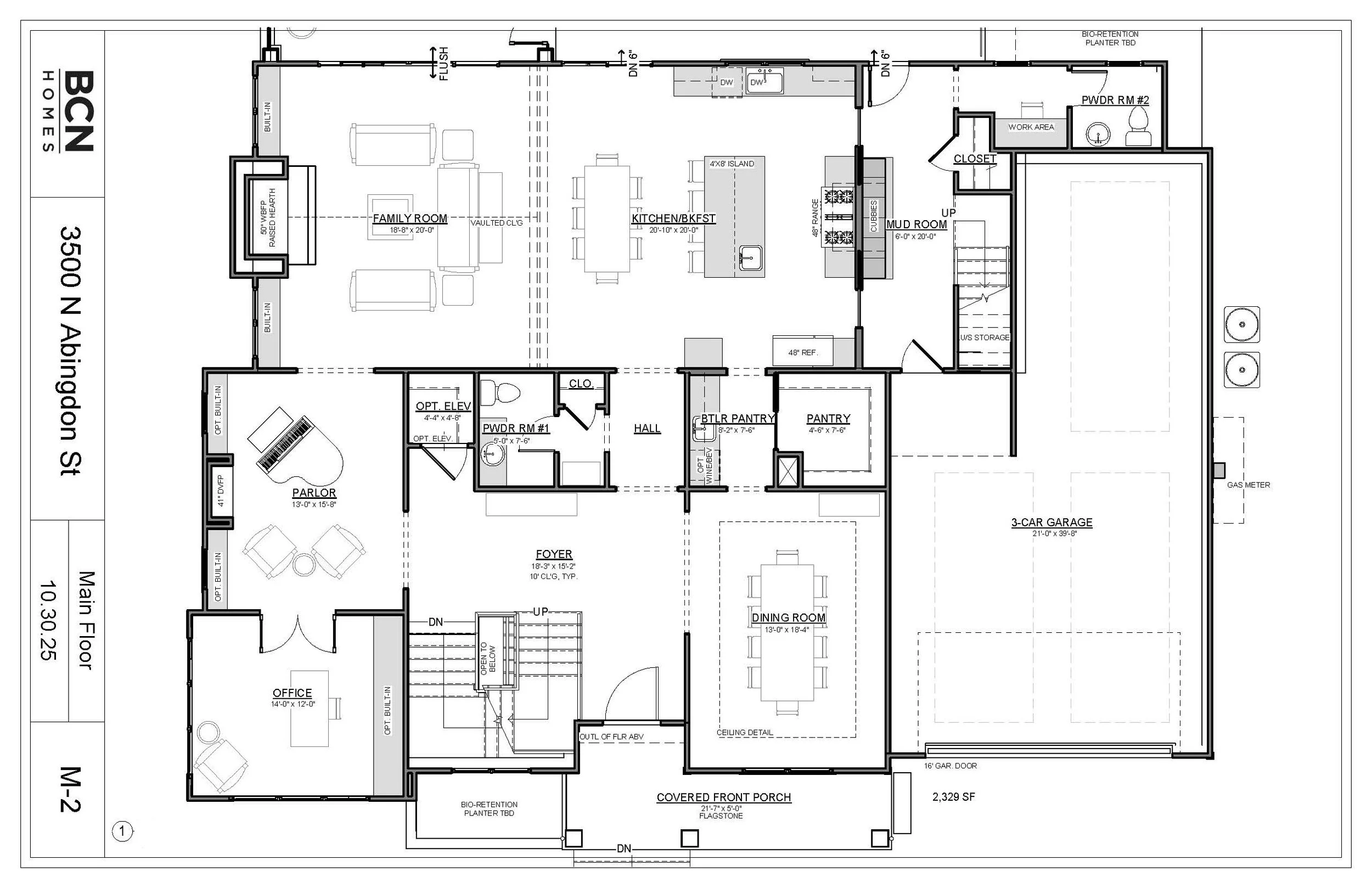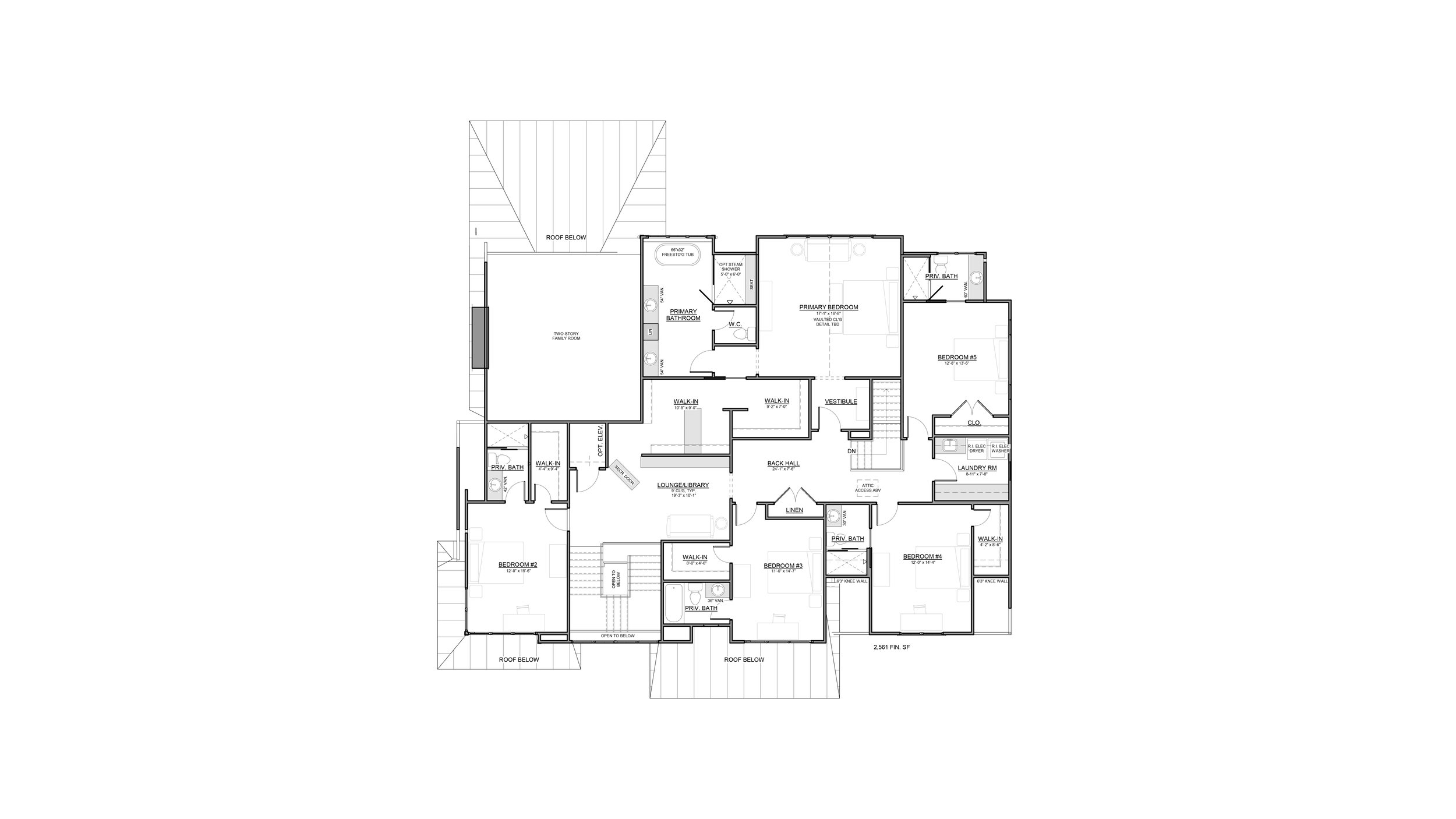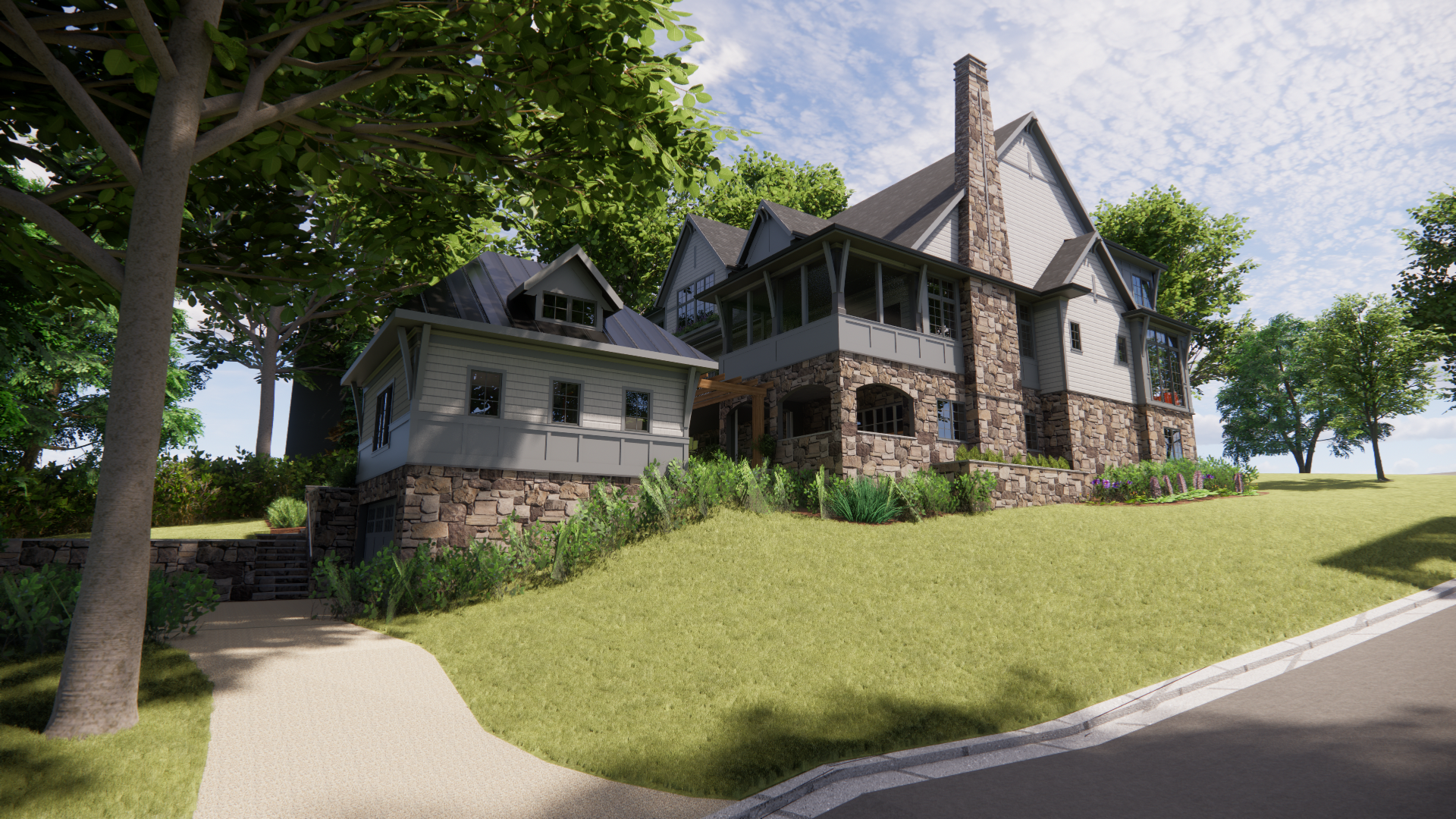3500 N. Abingdon Street
FOR SALE
Luxury Living in County Club Hills
Set on a nearly 17,000-square-foot property in the prestigious Country Club Hills neighborhood, this extraordinary new home by BCN showcases a perfect balance of timeless elegance, superior craftsmanship, and thoughtful design. Featuring a stunning stone foundation and chimney, this six-bedroom, six full bath, and three half bath residence is designed with both sophistication and functionality in mind. A three-car garage and meticulously planned living spaces make this home a true masterpiece.
Images shown are for illustrative purposes only and may not represent the final design, materials, or finishes of the completed home. All renderings, floor plans, and photos are conceptual in nature and subject to change without notice.
The Home
Stepping into the light-filled foyer, you are immediately welcomed by a sense of warmth and refinement. To the right, a formal dining room with butler’s pantry is ideal for entertaining, while the left side of the main hall features a private office with floor-to-ceiling windows alongside a beautifully appointed parlor with a gas fireplace. The two-story vaulted ceiling in the family room, complemented by a striking stone wood-burning fireplace, creates an inviting yet grand atmosphere.
The Rooms
The chef’s kitchen is both breathtaking and highly functional, featuring top-of-the-line appliances and a layout tailored for seamless meal preparation and entertaining. Adjacent to the kitchen, the expansive mudroom entrance from the three-car garage is designed with busy households in mind. This well-appointed space includes ample storage cubbies, a built-in bench, a separate closet, a desk area, and a second half bath, all leading to the outdoor deck for easy access to the backyard.
Situated on a light-filled corner lot in the heart of CC Hills, the opportunities for luxury amenities are endless.
Shown here is the optional pool house, with garage below and a custom pool and spa.
Upstairs, each spacious bedroom is complete with its own ensuite bath, ensuring privacy and convenience for family members and guests. The Primary suite is a true sanctuary, offering picturesque views of the lush rear yard, a spa-like bath with a luxurious soaking tub an oversized shower, and custom-designed storage solutions.
Unlike a traditional basement, the fully finished lower level is designed to feel like an extension of the main living space. Large windows and a four-panel sliding door flood the area with natural light, creating a bright and welcoming environment. Shown above, the optional second garage and pool house along Abingdon Street.
Designed for both relaxation and entertaining, the large deck and screened porch directly off the family room and kitchen provide a perfect flow for gatherings.
For those looking to further enhance the property, custom site development options are available, including designs for a pool and spa, cabana, guest house, detached second garage with a separate entrance, and more.

