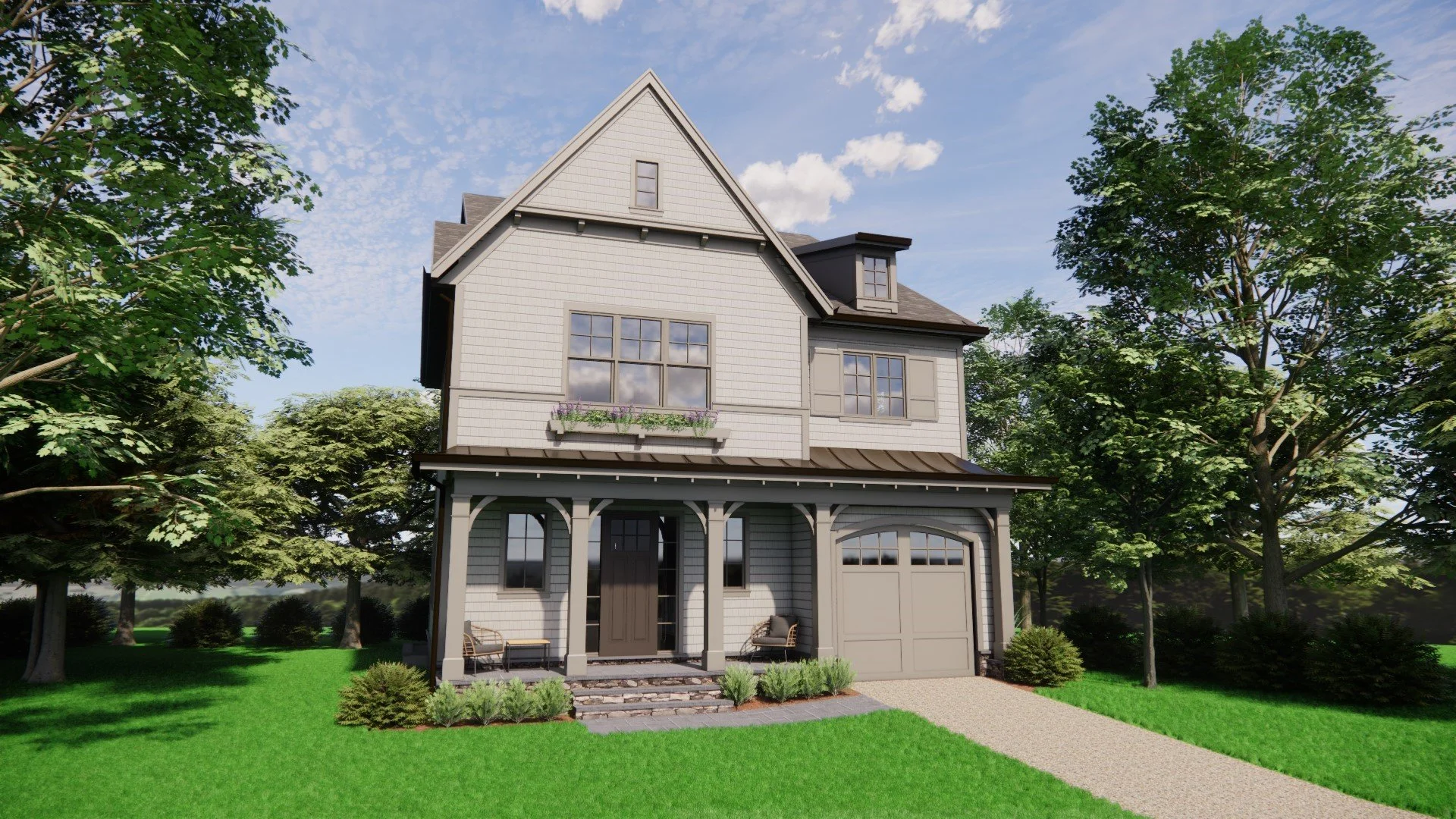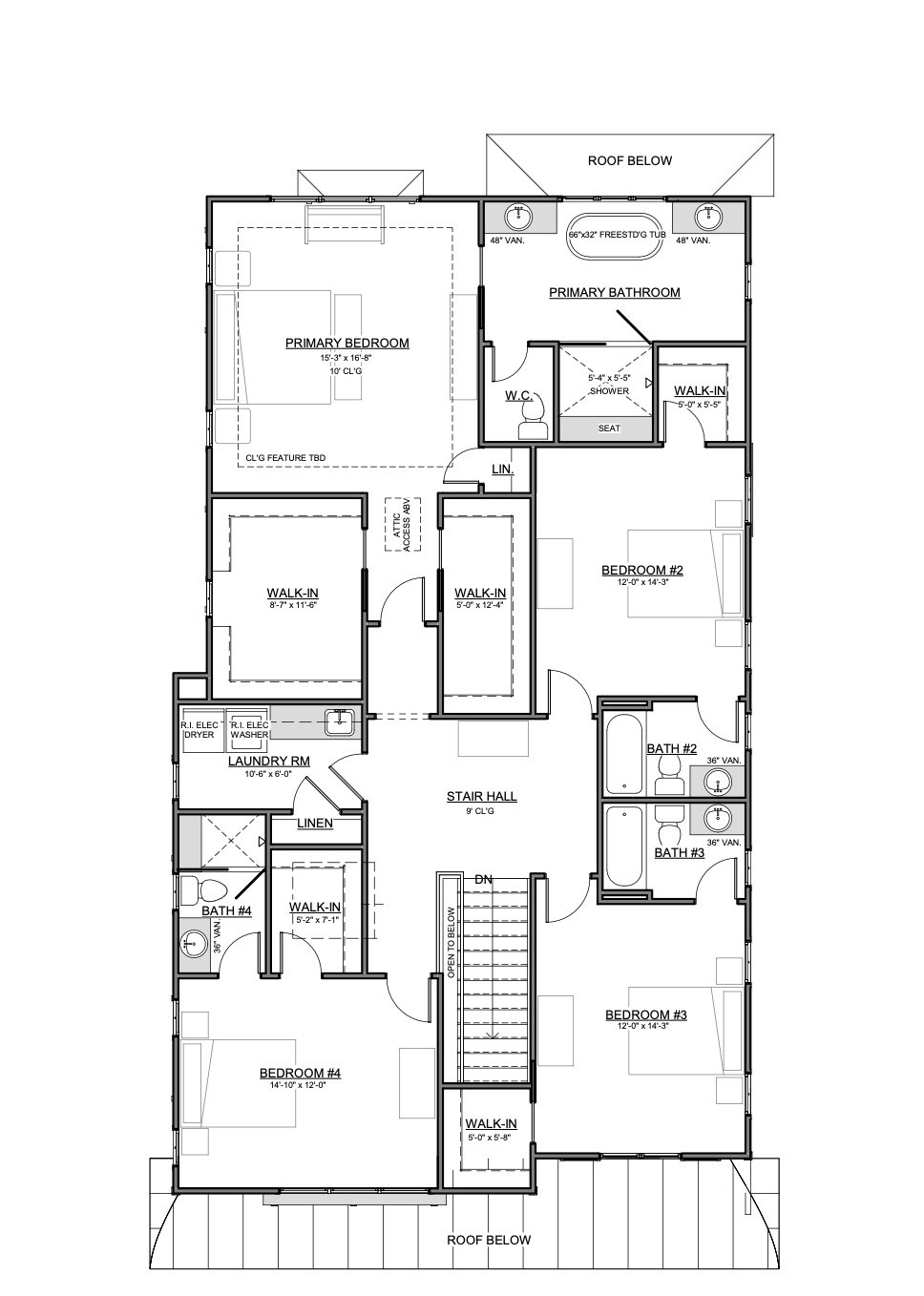3134 18th Street N.
Under Contract
Lyon Village Beauty
Situated on a quiet, tree-lined street in the sought-after neighborhood of Lyon Village, this stunning five-bedroom, five-and-a-half-bathroom home seamlessly blends classic elegance with modern functionality. Designed with versatility in mind, this residence offers an open, yet thoughtfully curated floor plan, providing both comfort and sophistication for today’s luxury homebuyer. Construction has begun with completion expected by late 2025.
Images shown are for illustrative purposes only and may not represent the final design, materials, or finishes of the completed home. All renderings, floor plans, and photos are conceptual in nature and subject to change without notice.
The Home
A fabulous versatile Foyer sets the tone upon entry, featuring a striking staircase that serves as an architectural focal point. This space is highly adaptable, with options for a secondary mudroom, a private organization office, a homework room, a library, a piano hall, or even the conversion of a main-level full bedroom to suit your needs.
The Rooms
At the heart of the home, the Great Room brings together a chef’s kitchen, open dining area, and a cozy family room, all centered around a beautifully designed fireplace. A standout feature is the accordion-style window, seamlessly connecting the kitchen to the screened porch, creating a perfect indoor-outdoor entertaining space. Just off the family room, a private home office with glass French doors and sidelights offers a bright and functional workspace. A convenient mudroom, directly accessible from the attached one-car garage, and a stylish powder room complete the main level.
Upstairs, the Primary suite is a luxurious retreat, featuring dual walk-in closets, a statement ceiling detail, and a spa-inspired bath with dual vanities, a soaking tub, a spacious shower, and a separate water closet. Three additional bedrooms each include ensuite baths, ensuring privacy and comfort for family or guests.
The lower level is designed for both practicality and entertainment, featuring a spacious recreation area, a dedicated exercise room, and a private guest suite with a dual-entry bath. Ample storage has been thoughtfully incorporated into this design.






