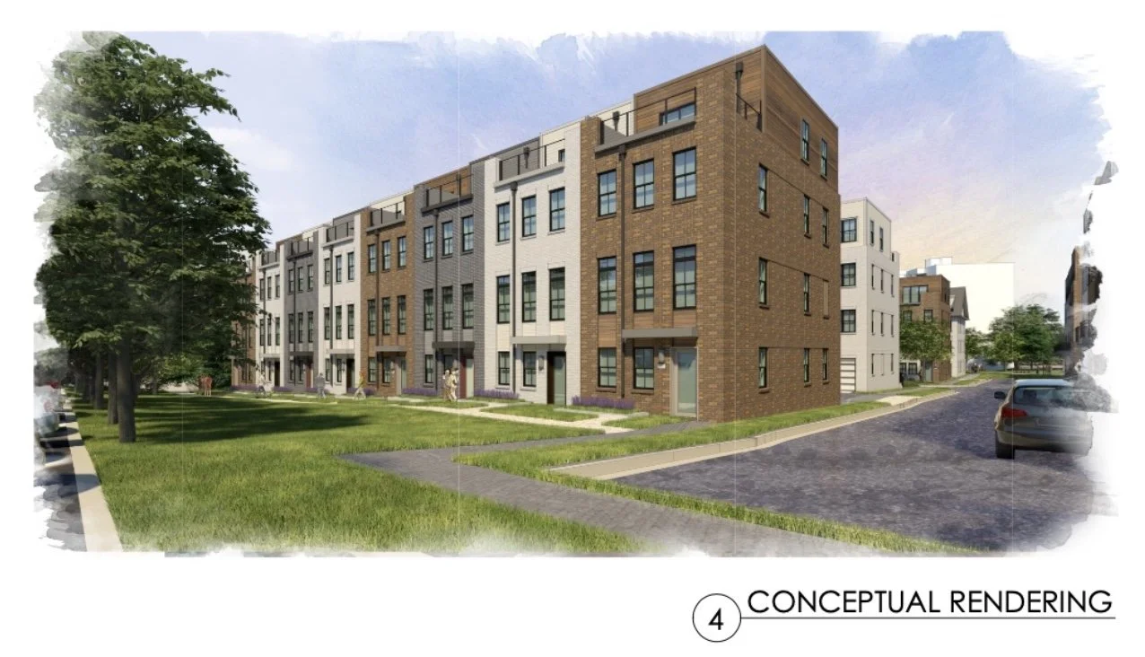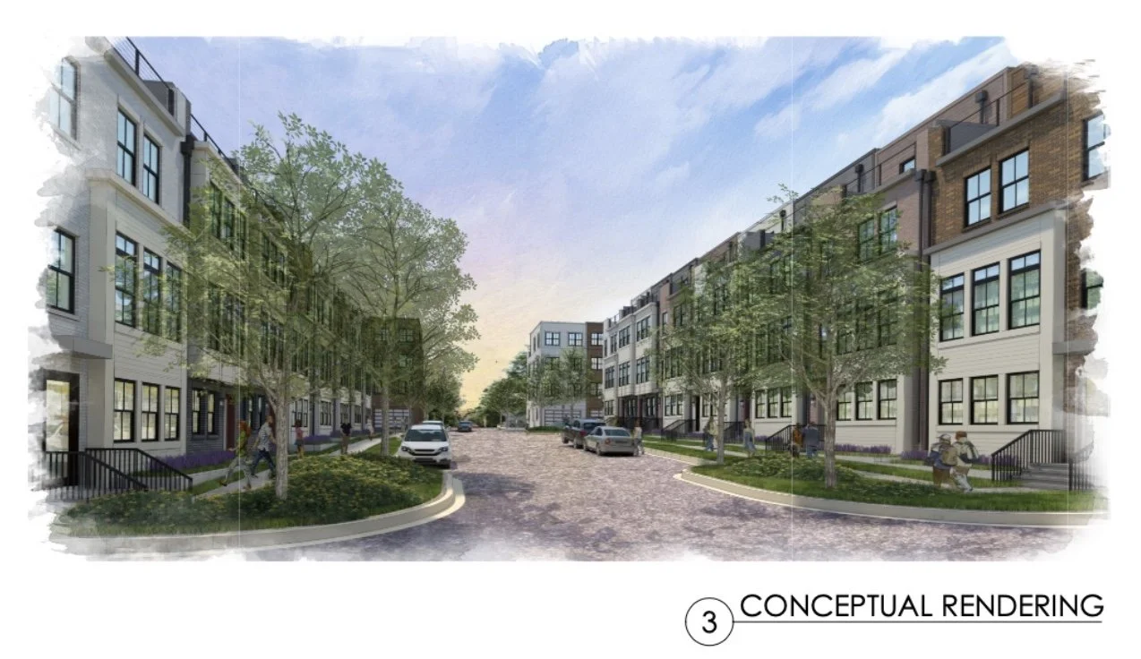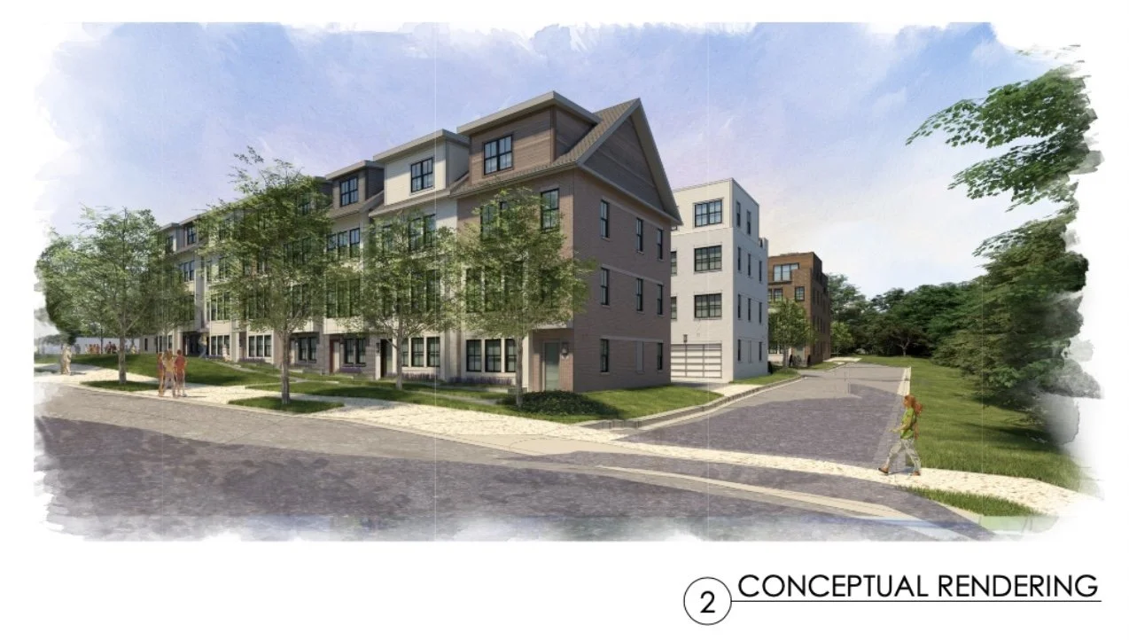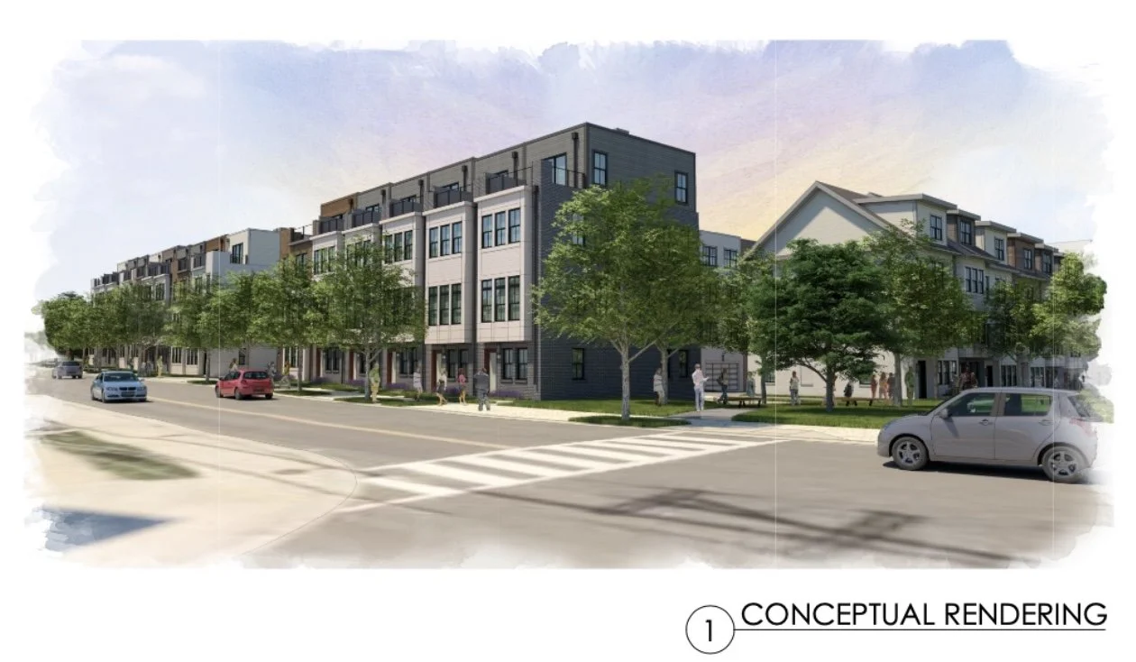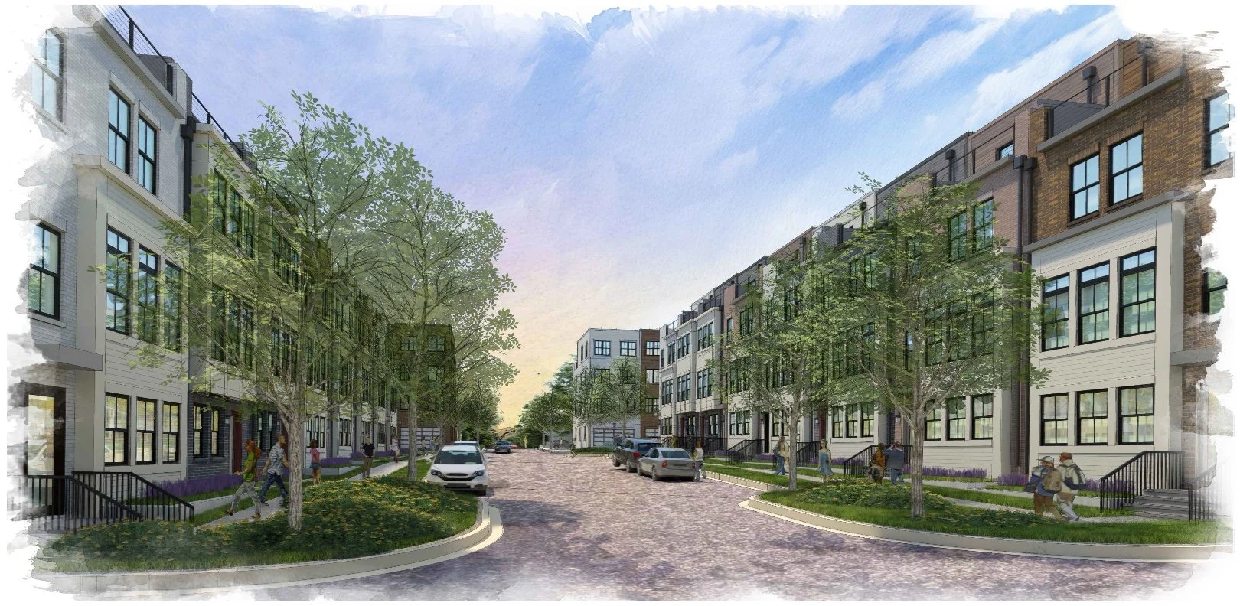
A New Vision for Modern Living
Welcome to Waverly Ridge, a proposed residential community which offers a vision of connected, modern living with open park space, and timeless architecture. The plan envisions 47 thoughtfully designed townhomes situated in a well-connected Arlington neighborhood, Waverly Hills, balancing modern living with community-oriented design. BCN’s goal is to create a place that feels connected, walkable, and welcoming — a place residents will be proud to call home.
The Waverly Ridge townhome project is currently under development. Check back for more updates.
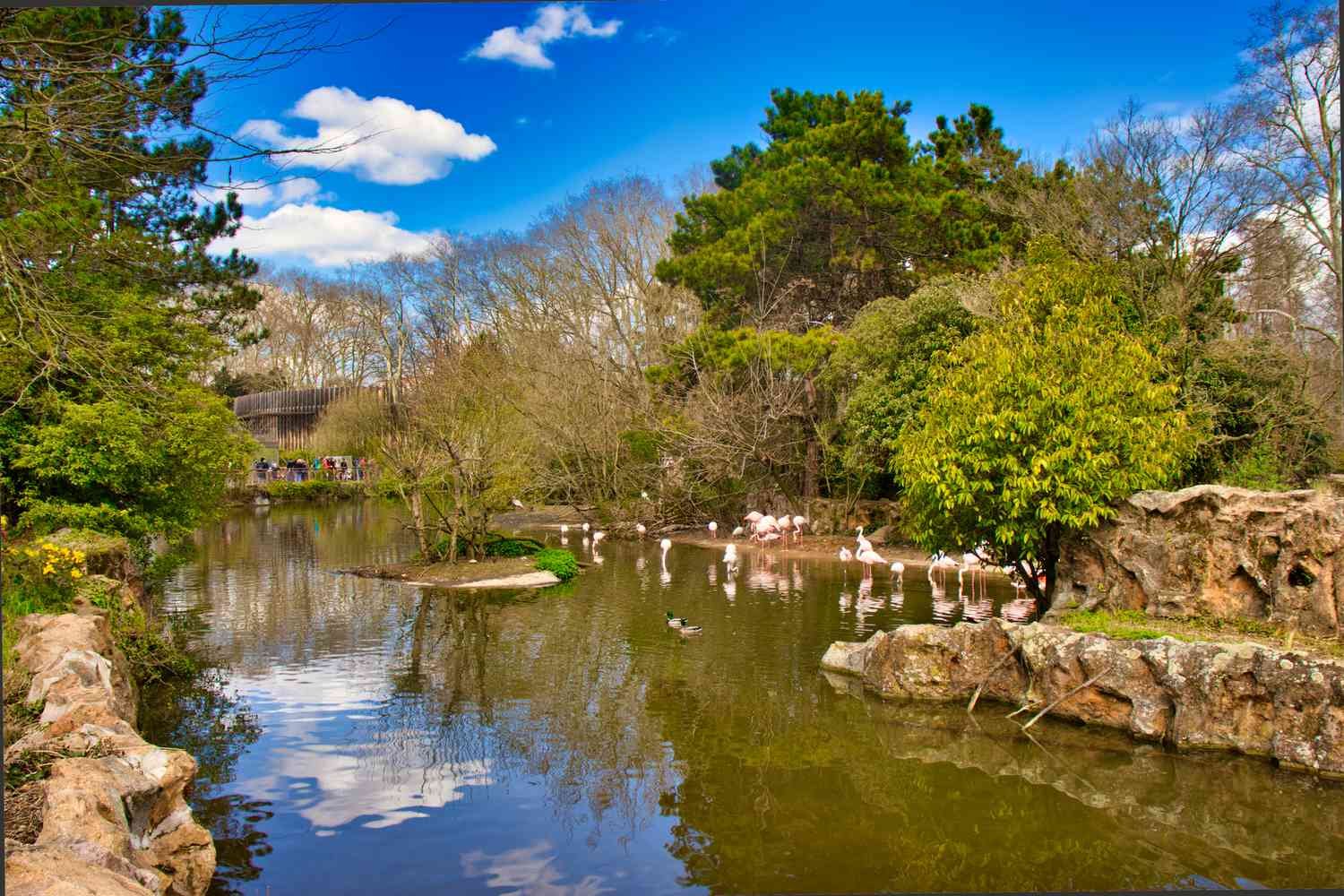
The Location
Nestled in the heart of North Arlington, the proposed Waverly Ridge community is located at North Taylor Street and Cherry Hill Road— a quiet, established neighborhood known for its tree-lined streets, strong sense of community, and easy access to urban conveniences.
This sought-after location combines neighborhood serenity with urban connectivity, offering convenient access to everything that makes Arlington a premier place to live.
Note: Waverly Ridge is a proposed residential development currently under review by Arlington County. All project details are subject to change through the public review process.
Residents of the area enjoy proximity to:
Lee Heights shops and restaurants
Ballston and Clarendon, with dining, shopping, and transit connections
I-66 and Glebe Road, providing quick access to Washington, D.C. and beyond
Nearby parks and natural spaces, including Lee Heights Park
Highly regarded Arlington schools and local amenities
The Homes
Designed for today’s lifestyle, these townhomes feature state-of-the-art construction, energy-efficient systems, and cutting-edge smart home technology. Open-concept layouts, designer kitchens, and well-appointed bathrooms provide an inspired living experience, all with minimal upkeep—a rare opportunity to own a new BCN home in the heart of North Arlington, with the latest in modern design.
Floor Plans - coming soon
Features
-

Throughout
Light-Filled Living Spaces – Open-concept layouts envisioned to maximize natural light and create an airy, welcoming atmosphere.
Refined Finishes – Interiors designed with high-quality materials, timeless detailing, and a focus on understated elegance.
Modern Functionality – Thoughtful floorplans offering flexible spaces to accommodate work, relaxation, and entertaining.
Elevated Comfort – Attention to proportions, flow, and livability that define a new vision of inspired townhome living.
-

Kitchen
Heart Of Each Home – Kitchens designed to blend function and gathering spaces in an open, welcoming layout.
Design Aesthetic – A timeless balance of clean lines, warm textures, and sophisticated detailing for an enriched everyday experience.
Indoor–Outdoor Connection – In select townhomes, kitchens are positioned near balconies, extending the living space and inviting natural light.
Crafted for Modern Living – Thoughtful proportions, generous workspaces, and intuitive flow designed to bring comfort and ease to daily routines.
-

Bath
Sanctuaries of Everyday Calm – Envisioned as serene retreats, the bathrooms are designed to balance form, function, and tranquility.
Refined Simplicity – A timeless aesthetic guided by clean lines, quality materials, and a sense of understated beauty.
Light and Space – Layouts conceived to enhance natural light and create a sense of openness and ease.
Comfort in the Details – From thoughtfully planned vanities to spacious showers and soaking areas, every element aspires to bring daily comfort and quiet sophistication.
Get in touch to learn more
Inquire
This proposed new community by BCN is now accepting inquiries—please contact us today.


